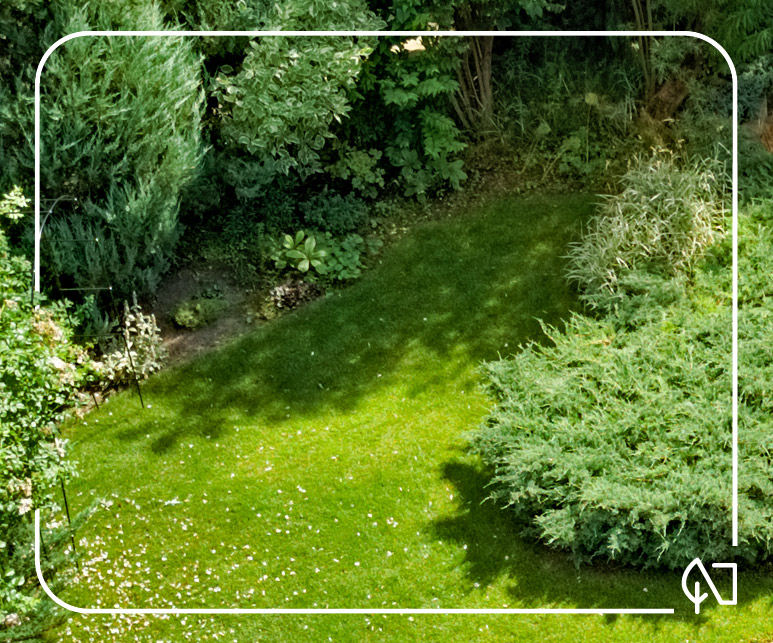Technical
What makes our UK made My Room Outside spaces comfortable and useable year-round are a number of technical features present in the way they are processed and constructed.
Below you'll find information on what makes our My Room Outside spaces unique and what functionality they offer.
Each My Room Outside space includes:
- Modular design
- High quality materials and systems
- Aluminium frame double glazing in white or anthracite
- Natural constant ventilation system
- High quality underfloor heating system
- Touchscreen and programmable thermostat
- Consumer unit 5 way
- Premium laminated floor
- Painted plasterboard
- Low consumption, wide angle LED lights in and out
- Brushed steel switches and sockets
- Redwood cladding
- Exterior bark chip surround
Structure and support
Our garden rooms make use of a unique modular construction, where perfectly sized pre-fab panels fit snuggly into the support posts and beams. The structure is made of treated structural grade timber and the panels within them can be configured to suit any type of site.
Optional ground screws make our spaces easy to install in any soil ground, flat or uneven. No concrete base required!
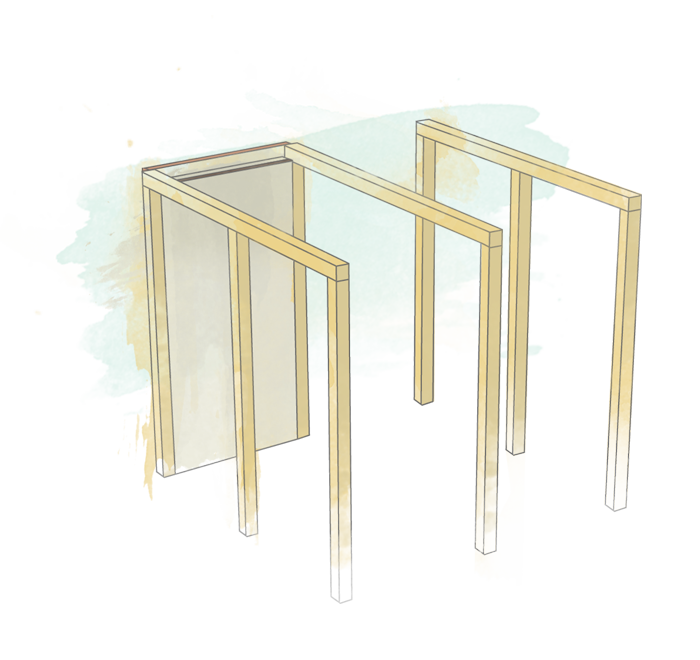 Posts and beams create modular spaces for panels, windows and doorways
Posts and beams create modular spaces for panels, windows and doorwaysThe Panels
The walls, roof and floor panels are manufactured in our local off-site workshop, and delivered on-site for fast assembly:
Floor panels
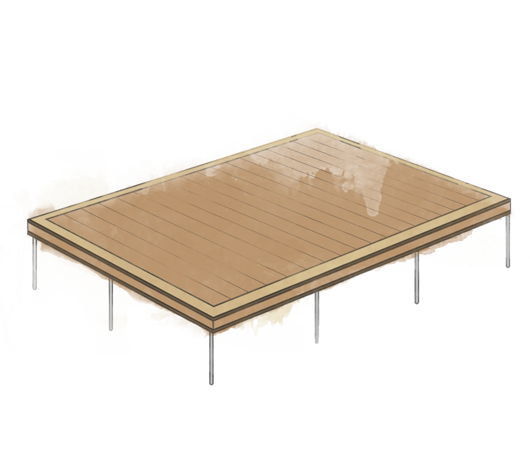 Laminate top in a choice of 6 colours100mm sheep's wool insulationFitted with underfloor heating as standard.Optional ground screws.
Laminate top in a choice of 6 colours100mm sheep's wool insulationFitted with underfloor heating as standard.Optional ground screws.Wall panels
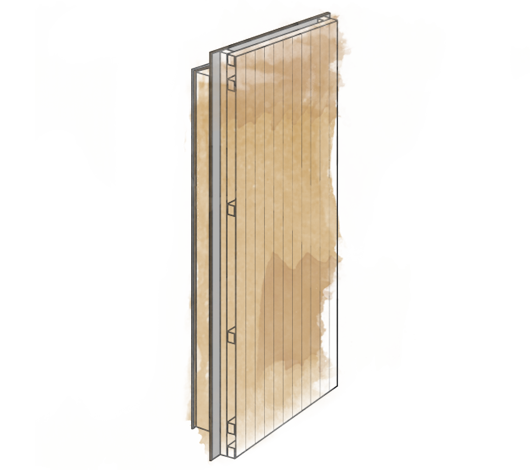 Painted plasterboard interiorRedwood cladding100mm sheep's wool insulation
Painted plasterboard interiorRedwood cladding100mm sheep's wool insulationRoof panels
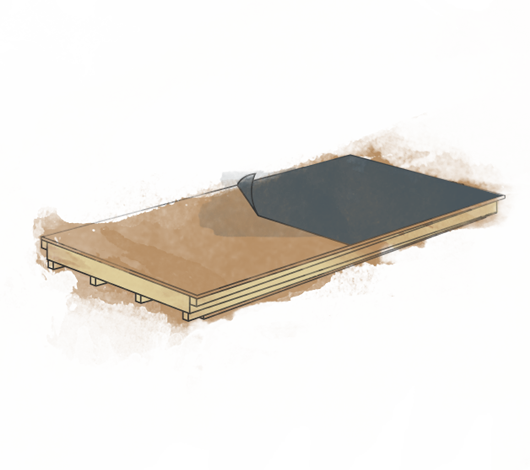 High quality EPDM Rubber roof100mm sheep's wool insulation
High quality EPDM Rubber roof100mm sheep's wool insulationDoors and Windows
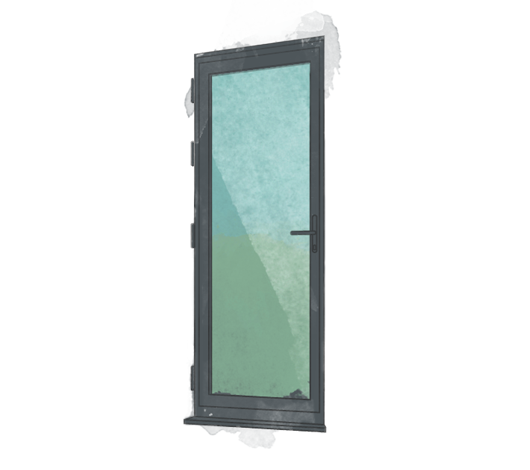 Aluminium frame with multi-point locking made in the UKToughened double glazing with argon fill and A energy rating
Aluminium frame with multi-point locking made in the UKToughened double glazing with argon fill and A energy ratingHome Comforts
The principle idea behind My Room Outside spaces is that they look and feel just like part of your home. That's why they're packed with all the expected comfort features as standard, including underfloor heating, painted plaster, lighting and wiring, and double-glazed doors and windows.
My Room Outside spaces make use of advanced thermal calculations to ensure a comfortable setting all year round and reduced demand on energy. These calculation are backed by an extensive monitoring campaign gathering a large amount of data on temperature and relative humidity on various points within the room in different occupation scenarios and outdoor conditions, which, along with electrical consumption data allowed us to validate design optimisations and user comfort levels.
Every My Room Outside space is also fitted with a natural ventilation system that ensure a constant inlet of fresh air in the room.
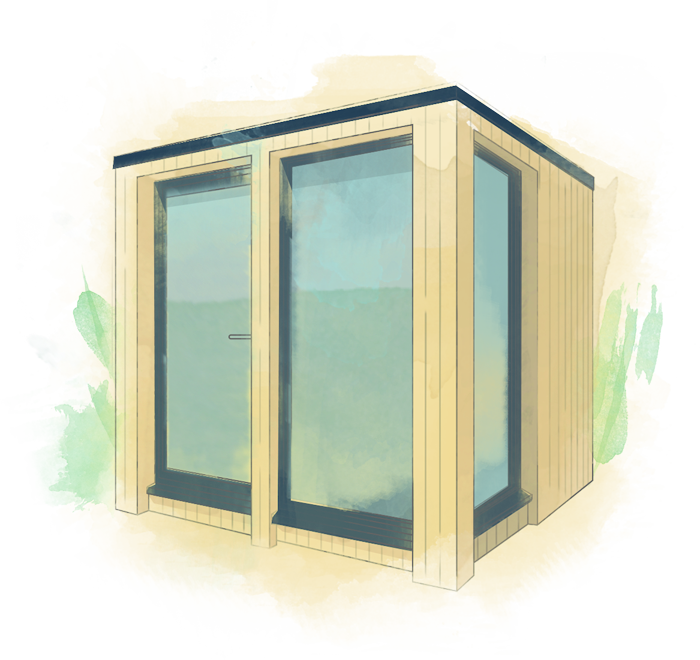 Interior and exterior LED lighting Natural ventilation using stack effect for constant inlet of fresh air
Interior and exterior LED lighting Natural ventilation using stack effect for constant inlet of fresh airReady to
move in?
To enquire about purchasing your garden room from My Room Outside, or learn more about the installation process, contact our West Sussex Sales Office.
Send a message